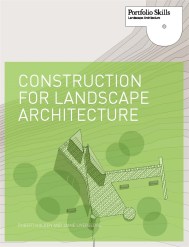CAD Fundamentals for Architecture
On sale
15th October 2013
Price: £25
Selected:
ebook / ISBN-13: 9781780674995
Computer-aided design (CAD) is the dominant design and drawing tool used in architecture, and all students need to acquire basic skills in using it. This book explains the key CAD skills required to create plans, 3D models and perspectives. Detailed text and hundreds of screengrabs and visuals are used to demonstrate the various techniques and processes.
2D skills are shown using AutoCAD, SketchUp and Vectorworks, while 3D modelling and presentation techniques also include 3ds Max, Maya, Form·Z and Photoshop. The reader will learn how to simplify the software interface and tools in order to focus on the most common and useful tasks. This is an invaluable guide for all students of architecture.
2D skills are shown using AutoCAD, SketchUp and Vectorworks, while 3D modelling and presentation techniques also include 3ds Max, Maya, Form·Z and Photoshop. The reader will learn how to simplify the software interface and tools in order to focus on the most common and useful tasks. This is an invaluable guide for all students of architecture.
Newsletter Signup
By clicking ‘Sign Up,’ I acknowledge that I have read and agree to Hachette Book Group’s Privacy Policy and Terms of Use




















